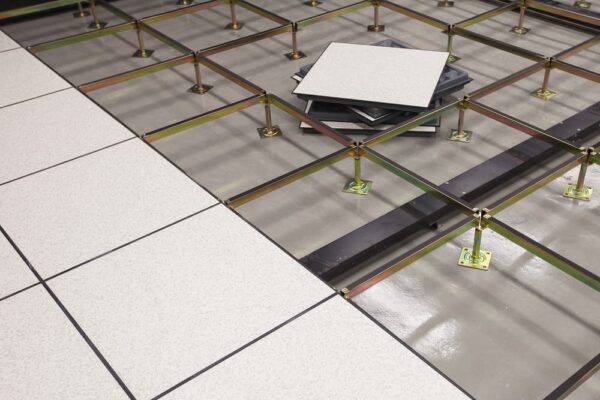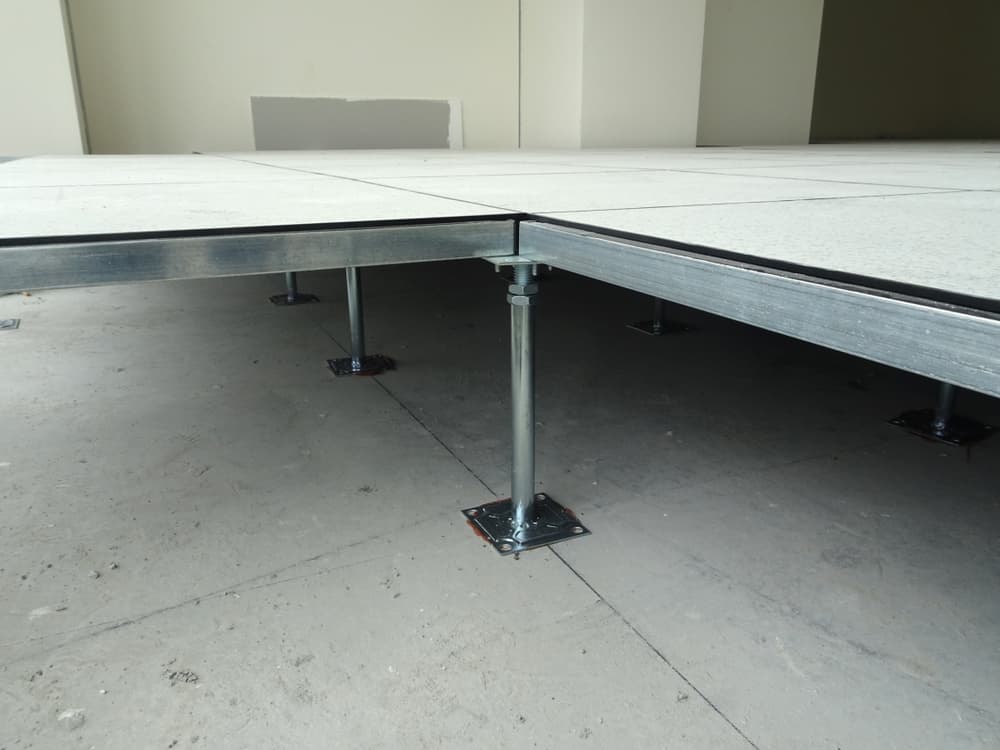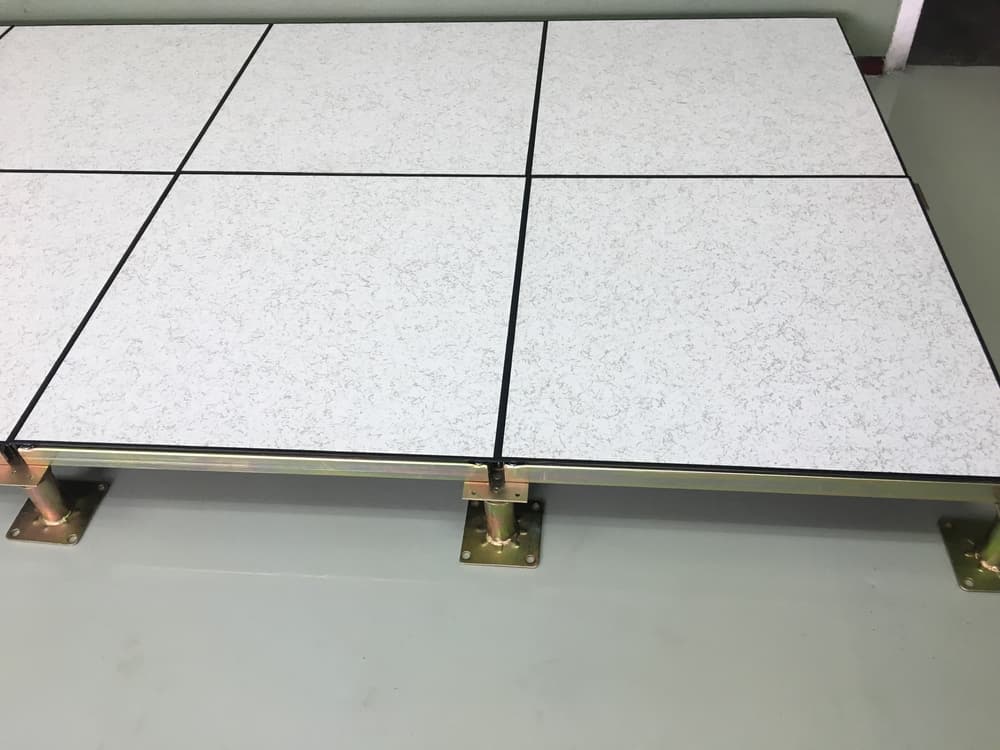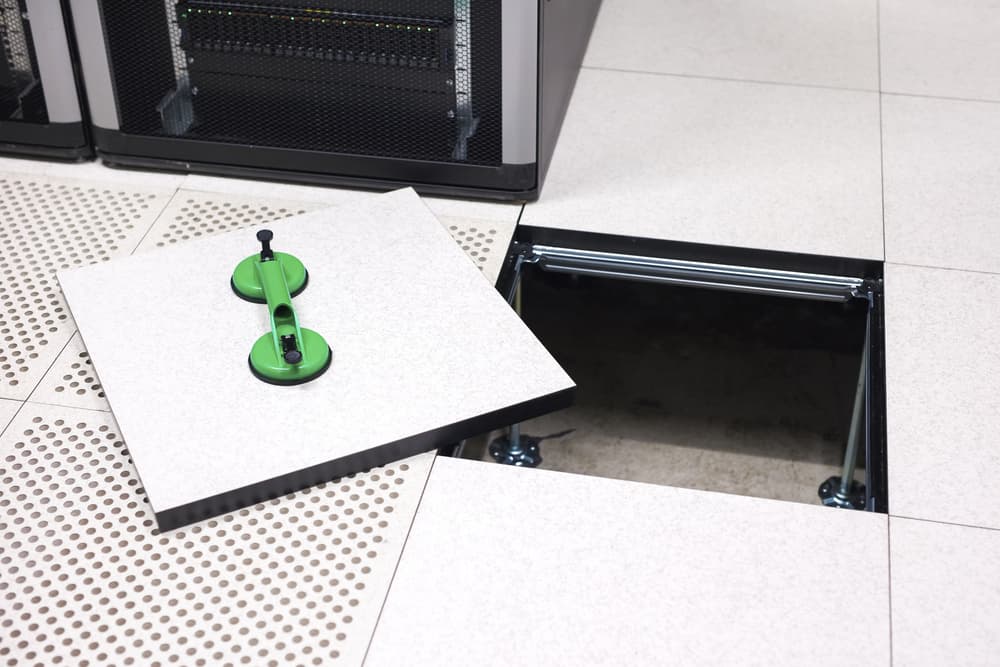What Is Raised Flooring?
Raised access flooring is an adaptable flooring system that creates an elevated surface above the subfloor. It consists of removable modular floor panel components supported by adjustable pedestals, forming a service void beneath. This space is used for routing electrical wiring, data cabling, HVAC ducting, security systems, and more – making infrastructure maintenance and layout adaptation seamless.
Raised access flooring is predominantly used in commercial office buildings, data centres, and IT suites. However, due to its versatility, it can be used in a number of different environments to level uneven floors.
Supply & Installation
JCW can supply and install a number of raised access flooring products to comply with PSA MOB PF2 PS/SPU. With our expert in-house support, we can guide main contractors and developers to guarantee the right choice of system for any project.
We can supply and install both steel encapsulated panels, to receive and floor finish such as carpet tiles. Or we can offer pre-bonded raised floor tiles with a wide range of finishes, including vinyl and ceramic materials.



